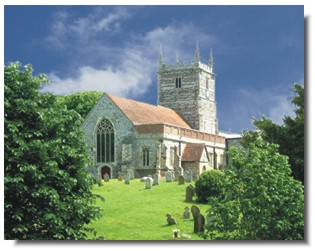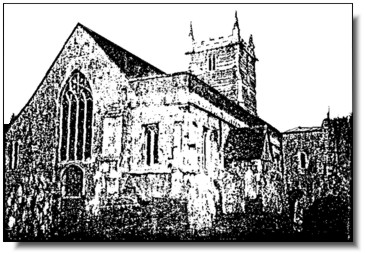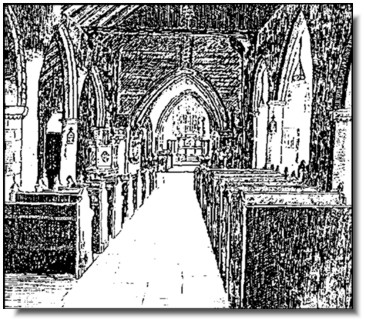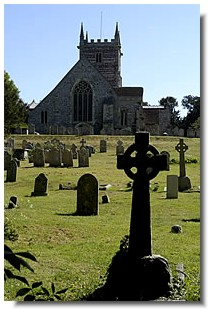— Church of St. Laurence — |
|||||||
Click here to go to DOWNTON, WILTSHIRE page. Click here to go to The Official Website for ST LAURANCE CHURCH page. | |||||||

Church HistoryThe estate of Downton was held by the Bishop of Winchester from at least the late 8th century and so it is likely that there was an early church here. Later this probably had the status of a minster church and locally would have served the Saxon communities of Charlton, Wick, Witherington, Walton, Standlynch and Barford as well as villages farther afield. As this would have been a fair sized church it is possible that it continued to be used until the later 12th century, when a new church seems to have been built. In the nave the three western bays of the arcade date from this time, when the nave appears to have been short but wide. In the early 13th century, when the borough was founded, the church was greatly enlarged by the addition of two eastern bays to the nave, a central tower and transepts, and a larger chancel. This was high quality work and would have both attracted new burgage holders and accommodated them, once they had built houses in the Borough. In 1295 William Burnell endowed a chantry, the chapel being dedicated to the Blessed Virgin Mary. In the early 14th century the chancel and transepts were re-modelled and raised to their present height while the aisles may also have been rebuilt during this century. In the 15th century the western doorway was inserted in the nave and some windows were re-modelled. Much work was carried out in the early 17th century, including the reconstruction of the upper part of the tower and tracery in the windows was replaced by mullions. In 1648 the porch was either added or rebuilt. In 1791 the tower was raised 30 feet higher than its present height so that Lord Radnor could see it from his estate. Battlements and pinnacles were also added. The Victorian restoration occurred in 1859 and the tower, pictured here with the south transept, was then restored to its former height. Much work was carried out on the chancel which, until this time, had been separated from the nave by a wall, having been used by the Bishops of Winchester as a chapel when visiting Downton. The west gallery of 1734 and the vestry were removed at this time. Outside there is a medieval cross on a raised base to the south east of the porch. The bells were increased from six to eight after the Second World War and include one from the mid 14th century. The parish registers from 1601 (marriages) and 1602 (baptisms and burials), other than those in current use, are held in the Wiltshire and Swindon Record Office in Trowbridge. [Source: WILTSHIRE.GOV.UK.] |
|||||||
DOWNTON PARISH CHURCH: A Short Guide for VisitorsNOTE: These notes were compiled by A.R. Woodford. I created this document in 2000 to be used at the church. | |||||||

ARCHITECTURE & HISTORY As one enters the large, ancient church of Downton, one is standing on ground hallowed by the worship of Almighty God for over thirteen hundred years. Of the first church, built in honor of St Laurence, Deacon and Martyr, nothing remains. This was a Saxon building, probably of wood and wattle, which was consecrated by Birinus in 638 AD. The oldest part of the present building, consisting of the three western bays on the north side, dates back to 1150. The church was restored in 1648 and the south aisle was entirely rebuilt, the corresponding bays on this side are therefore copies of the originals with the exception of a half capital at the west end. During this restoration the domestic style windows were inserted in the south aisle. It is interesting to trace the growth of the church from the first small Late Norman building to the present noble cruciform edifice. Joining the Norman bays are two lofty arches of the Transitional period, on the east side of which can be seen corbels which might have carried a Rood Beam, thus marking the entrance to the choir of the church in the second stage of its growth. The last stages of development were the additions of the Early English transepts (13th Century) and decorated chancel, known as the Weeping Chancel (14th Century). The visitor may wonder why so large a church was built in a place the size of Downton. Prior to the Reform Bill of 1832, Downton was a flourishing place, which sent two Members to Parliament annually, and held a weekly market until a much later date. Until the middle of the 19th Century there were no churches at Reedlynch, Morgans Vale or Charlton, and so it was necessary to erect a building capable of accommodating congregations composed of people from a wide area. Until 1860, when the church went through another period of restoration, the chancel was shut off from the remainder of the church and access could be gained through a door in the centre of the enclosed chancel arch, behind the then existing Altar. This was once a separate chapel, and was originally used by the Bishops of Winchester, who were at one time lords of the Manor, when they stayed at their house 'Old Court' nearby. The first rector of Downton was William de Hamelton, 1281, when the right of patronage belonged to the Bishop of Winchester. In 1385 the Warden of Scholars of Winchester College became the patrons of the living, and Nicholas de Alresford, who was appointed to the living in 1383, became the first Vicar of Downton two years later. The Church Registers date back to 1599, when William Wilkes was Vicar and Richard Foldford and Ambrose Snelgar, Church Wardens. 
MAIN POINTS OF INTEREST The Nave
The South Transept
The Chancel
The Church Plate

Outside the Church
| |||||||
|
| |||||||
Site built by 
|
|||||||
